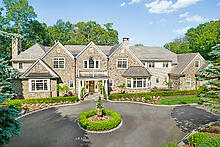 4 Rainetree Ridge, Far Hills NJ 07931, USA
4 Rainetree Ridge, Far Hills NJ 07931, USA4 Rainetree Ridge, Far Hills
]]>
 4 Rainetree Ridge, Far Hills NJ 07931, USA
4 Rainetree Ridge, Far Hills NJ 07931, USA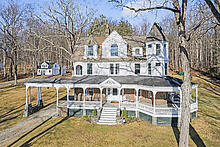 211 Mountainside Road, Mendham Township NJ 07945, USA
211 Mountainside Road, Mendham Township NJ 07945, USA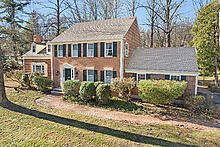 12 Glen Gary Drive, Mendham Township NJ 07945, USA
12 Glen Gary Drive, Mendham Township NJ 07945, USA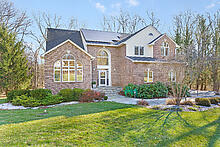 1 Colby Farm Road, Chester NJ 07930, USA
1 Colby Farm Road, Chester NJ 07930, USA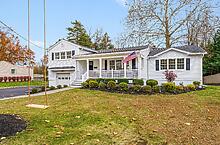 4 Leslie Avenue, Florham Park NJ 07932, USA
4 Leslie Avenue, Florham Park NJ 07932, USAWelcome home to this beautifully updated 4-bedroom, 2.5-bath custom home, offering inviting curb appeal and a prime location in Florham Park. A charming front porch with recessed lighting sets a warm first impression, welcoming you inside. The first-floor plan features a seamless flow, complete with hardwood floors throughout, and a sought-after primary suite on the same level. The home's versatile layout provides flexible spaces that can adapt to a variety of needs. The updated kitchen features stainless steel appliances and opens directly to the family room, where a wall of windows and a wood-burning fireplace create an airy yet comfortable atmosphere. Sliders lead to the deck and backyard, allowing for effortless indoor-outdoor entertaining. The primary suite addition features a vaulted ceiling, a beautiful palladium window, and private access to the deck, making it an ideal retreat for morning coffee or unwinding at the end of the day. The ground level adds even more functionality, offering a convenient laundry area, powder room, and a flexible space with its own outdoor entrance, perfect for a home office. Perfectly located close to schools, recreation, the library, town pool, and best of all, you can sit right in your own front yard to enjoy the iconic Florham Park 4th of July Parade! This home combines comfort, convenience, and charm in one exceptional package.
]]>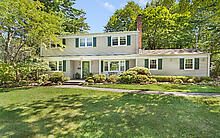 33 Maple Avenue, Mendham NJ 07945, USA
33 Maple Avenue, Mendham NJ 07945, USA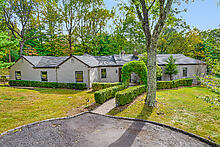 8 Burnett Road, Mendham Township NJ 07945, USA
8 Burnett Road, Mendham Township NJ 07945, USA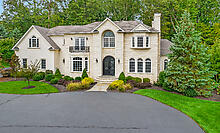 4 Ashland Terrace, Chester Township NJ 07930, USA
4 Ashland Terrace, Chester Township NJ 07930, USA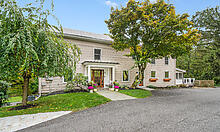 63 Tempe Wick Road, Mendham Township NJ 07945, USA
63 Tempe Wick Road, Mendham Township NJ 07945, USA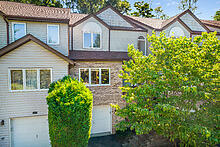 35 Monett Ct, Morris Plains NJ 07950, USA
35 Monett Ct, Morris Plains NJ 07950, USA 11 Prospect Street, Mendham NJ 07945, USA
11 Prospect Street, Mendham NJ 07945, USA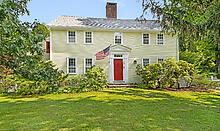 102 Pleasant Hill Road, Chester NJ 07930, USA
102 Pleasant Hill Road, Chester NJ 07930, USA 27 Skyline Drive, Morristown NJ 07960, USA
27 Skyline Drive, Morristown NJ 07960, USA 47 Mile Drive, Chester NJ 07930, USA
47 Mile Drive, Chester NJ 07930, USA 163 Summit Road, Florham Park NJ 07932, USA
163 Summit Road, Florham Park NJ 07932, USA 52 W Main Street, Mendham NJ 07945, USA
52 W Main Street, Mendham NJ 07945, USA 2 Lynn Court, Morristown NJ 07960, USA
2 Lynn Court, Morristown NJ 07960, USA 3310 Round Hill Road, Branchburg NJ 08876, USA
3310 Round Hill Road, Branchburg NJ 08876, USA 12 Schoolhouse Lane, Morris Township NJ 07960, USA
12 Schoolhouse Lane, Morris Township NJ 07960, USA 12 Candice Way, East Hanover NJ 07936, USA
12 Candice Way, East Hanover NJ 07936, USA 1 Hilltop Terrace, Boonton NJ 07005, USA
1 Hilltop Terrace, Boonton NJ 07005, USA 9 Oakridge Road, Annandale NJ 08801, USA
9 Oakridge Road, Annandale NJ 08801, USA 4 Jonathan Smith Road, Morris Township NJ 07960, USA
4 Jonathan Smith Road, Morris Township NJ 07960, USA 67 Brookwood Road, Byram NJ 07874, USA
67 Brookwood Road, Byram NJ 07874, USA 91 Roxiticus Road, Far Hills NJ 07931, USA
91 Roxiticus Road, Far Hills NJ 07931, USA